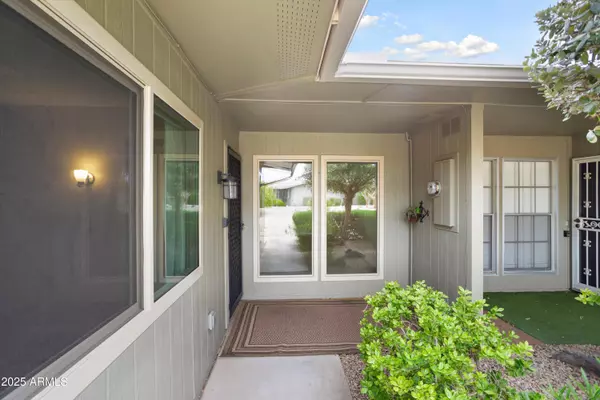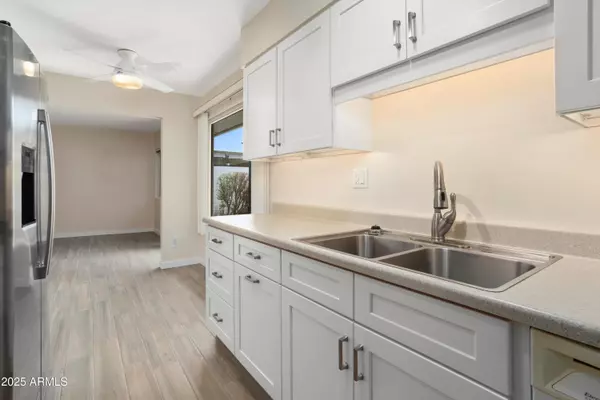$240,000
$244,900
2.0%For more information regarding the value of a property, please contact us for a free consultation.
13332 W DESERT GLEN Drive Sun City West, AZ 85375
2 Beds
1.75 Baths
1,401 SqFt
Key Details
Sold Price $240,000
Property Type Condo
Sub Type Apartment
Listing Status Sold
Purchase Type For Sale
Square Footage 1,401 sqft
Price per Sqft $171
Subdivision Sun City West Unit 4
MLS Listing ID 6913602
Sold Date 09/17/25
Bedrooms 2
HOA Fees $384/mo
HOA Y/N Yes
Year Built 1979
Annual Tax Amount $689
Tax Year 2024
Lot Size 253 Sqft
Acres 0.01
Property Sub-Type Apartment
Source Arizona Regional Multiple Listing Service (ARMLS)
Property Description
Spacious 1,401 sq ft garden apartment featuring a beautifully remodeled kitchen with walls removed for an open, airy feel, newer appliances, and updated bathrooms. Enjoy fresh 2024 windows, newer tile and carpet flooring, and a 2018 updated HVAC system. The primary suite offers 2 large built-in armoires and a walk-in closet. Second bedroom is split and features walk-in closet. Relax on the covered back patio overlooking the enclosed courtyard . Replacement cloth & poles for extra shade provided to buyer . Nestled in the nicely landscaped Quail apartment complex, this home includes a 1.5-car garage, additional parking, and a water softener system. HOA covers roof (2025/26), water/sewer, pest control, garbage, blanket ins. and ext. maint.. Professionally cleaned, it is move in ready.
Location
State AZ
County Maricopa
Community Sun City West Unit 4
Direction Go N on RH Johnson, then right (E) on 133rd Ave, take the first left onto Desert Glen. Quail Court complex is located on the right, and unit is in the middle on the right side.
Rooms
Master Bedroom Split
Den/Bedroom Plus 2
Separate Den/Office N
Interior
Interior Features High Speed Internet, Eat-in Kitchen, 3/4 Bath Master Bdrm, Laminate Counters
Heating Electric
Cooling Central Air, Ceiling Fan(s)
Flooring Carpet, Tile
Fireplaces Type None
Fireplace No
Window Features Dual Pane
SPA None
Exterior
Parking Features Unassigned, Garage Door Opener
Garage Spaces 1.5
Garage Description 1.5
Fence Block
Community Features Racquetball, Golf, Pickleball, Community Spa, Community Spa Htd, Tennis Court(s), Biking/Walking Path, Fitness Center
Roof Type Composition
Porch Covered Patio(s), Patio
Private Pool No
Building
Lot Description Sprinklers In Rear, Sprinklers In Front, Desert Back, Desert Front, Auto Timer H2O Front, Auto Timer H2O Back
Story 1
Builder Name Del Webb
Sewer Private Sewer
Water Pvt Water Company
New Construction No
Schools
Elementary Schools Adult
Middle Schools Adult
High Schools Adult
School District Adult
Others
HOA Name Swan HOA
HOA Fee Include Roof Repair,Insurance,Sewer,Pest Control,Maintenance Grounds,Front Yard Maint,Trash,Water,Roof Replacement,Maintenance Exterior
Senior Community Yes
Tax ID 232-03-193
Ownership Fee Simple
Acceptable Financing Cash, Conventional, FHA, VA Loan
Horse Property N
Disclosures Agency Discl Req, Seller Discl Avail
Possession Close Of Escrow
Listing Terms Cash, Conventional, FHA, VA Loan
Financing Cash
Special Listing Condition Age Restricted (See Remarks)
Read Less
Want to know what your home might be worth? Contact us for a FREE valuation!

Our team is ready to help you sell your home for the highest possible price ASAP

Copyright 2025 Arizona Regional Multiple Listing Service, Inc. All rights reserved.
Bought with West USA Realty






