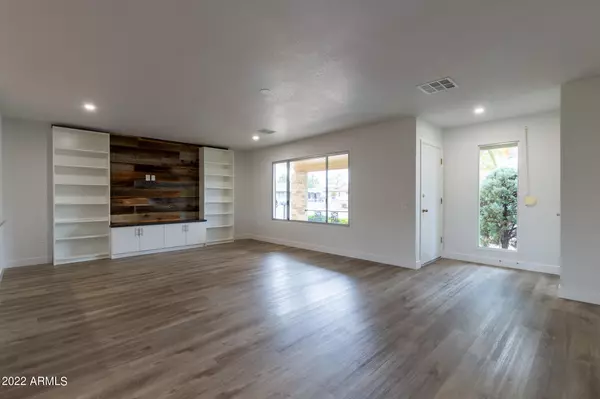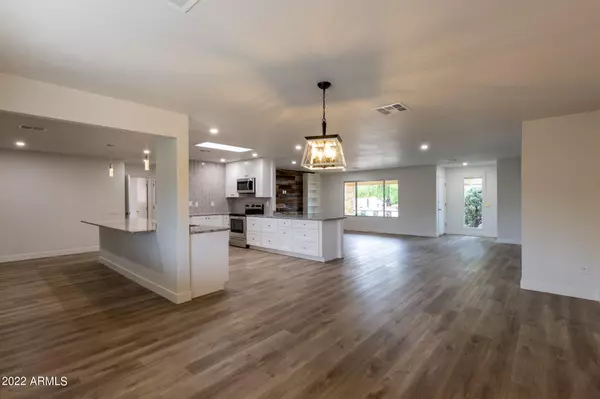$420,000
$429,000
2.1%For more information regarding the value of a property, please contact us for a free consultation.
9543 W MANZANITA Drive Sun City, AZ 85373
2 Beds
2 Baths
1,827 SqFt
Key Details
Sold Price $420,000
Property Type Single Family Home
Sub Type Single Family Residence
Listing Status Sold
Purchase Type For Sale
Square Footage 1,827 sqft
Price per Sqft $229
Subdivision Sun City 53
MLS Listing ID 6495852
Sold Date 02/17/23
Bedrooms 2
HOA Y/N No
Year Built 1978
Annual Tax Amount $1,260
Tax Year 2022
Lot Size 8,700 Sqft
Acres 0.2
Property Sub-Type Single Family Residence
Source Arizona Regional Multiple Listing Service (ARMLS)
Property Description
STUNNING 2022 COMPLETE REMODEL! This Amazing 2 Bedroom, 2 Bath with Separate Office/Craft/Bonus Room, Single Story, North/South Facing Home features a Huge Open Floor Plan. Spacious Great Room with Custom Entertainment Center. Chef's Dream Kitchen features New Shaker Style Cabinetry with Soft Close Drawer System, Granite Countertops, All New Stainless Frigidaire Appliances, Huge Breakfast Bar, Lots of Storage, Pantry & Counter Space. Large Master Suite w/Walk-In Closet, Generous Sized 2nd Bedroom w/Walk-In Closet. Big Laundry Room, Giant AZ Sun Room, Mechanical Security/Black Out Exterior Window Shades & Super Low Maintenance Backyard. 2 Car Garage w/Built-In Cabinets & Ramped Entry into Office Area. BRAND NEW 5-TON AC UNIT & WATER HEATER! Super Easy! Move In Ready, Turn Key Home
Location
State AZ
County Maricopa
Community Sun City 53
Area Maricopa
Direction South on Palo Verde Drive, East on Spanish Moss Lane, North on 96th Avenue, East on Manzanita Drive, Property is on South Side of Street.
Rooms
Other Rooms BonusGame Room, Arizona RoomLanai
Den/Bedroom Plus 4
Separate Den/Office Y
Interior
Interior Features High Speed Internet, Granite Counters, Eat-in Kitchen, Breakfast Bar, No Interior Steps, Roller Shields, Kitchen Island, Pantry, 3/4 Bath Master Bdrm
Heating Electric
Cooling Central Air, Ceiling Fan(s)
Flooring Other
Fireplaces Type None
Fireplace No
Window Features Skylight(s),Solar Screens,Mechanical Sun Shds
Appliance Electric Cooktop
SPA None
Laundry Wshr/Dry HookUp Only
Exterior
Parking Features Garage Door Opener, Attch'd Gar Cabinets
Garage Spaces 2.0
Garage Description 2.0
Fence Block
Pool None
Community Features Racquetball, Golf, Community Spa, Community Spa Htd, Community Pool Htd, Community Pool, Community Media Room, Tennis Court(s), Fitness Center
Utilities Available APS
Roof Type Composition
Accessibility Ramps
Porch Covered Patio(s)
Total Parking Spaces 2
Private Pool No
Building
Lot Description Sprinklers In Rear, Sprinklers In Front, Desert Back, Desert Front, Auto Timer H2O Front, Auto Timer H2O Back
Story 1
Builder Name Del Webb
Sewer Public Sewer
Water Pvt Water Company
New Construction No
Schools
Elementary Schools Adult
Middle Schools Adult
High Schools Adult
Others
HOA Fee Include No Fees
Senior Community Yes
Tax ID 200-41-482
Ownership Fee Simple
Acceptable Financing Cash, Conventional, VA Loan
Horse Property N
Disclosures Agency Discl Req, Seller Discl Avail
Possession Close Of Escrow
Listing Terms Cash, Conventional, VA Loan
Financing Other
Special Listing Condition Age Restricted (See Remarks)
Read Less
Want to know what your home might be worth? Contact us for a FREE valuation!

Our team is ready to help you sell your home for the highest possible price ASAP

Copyright 2025 Arizona Regional Multiple Listing Service, Inc. All rights reserved.
Bought with HomeSmart






