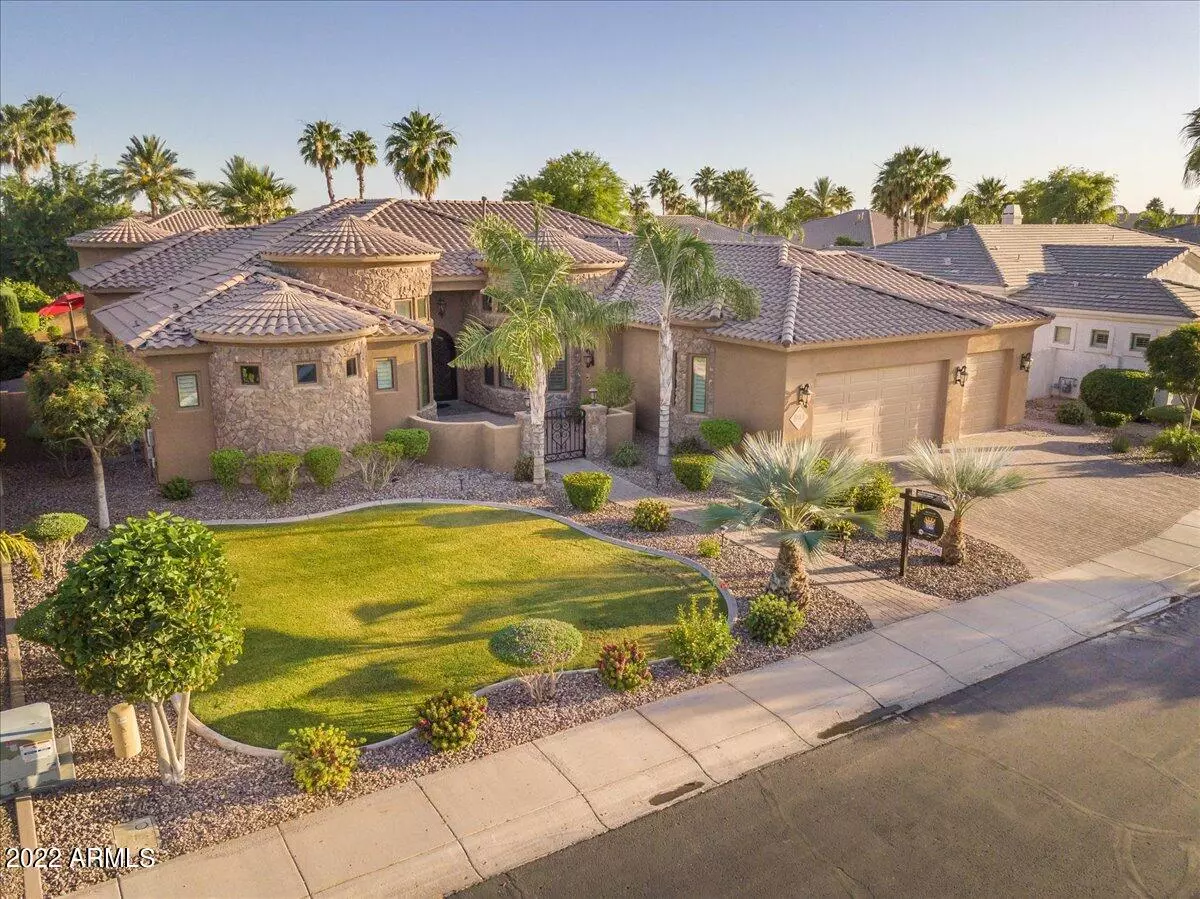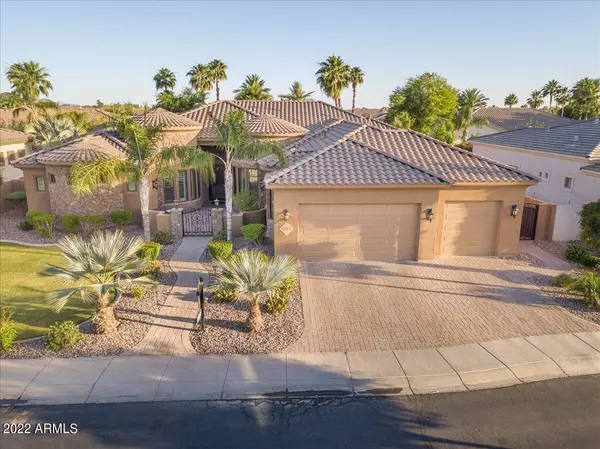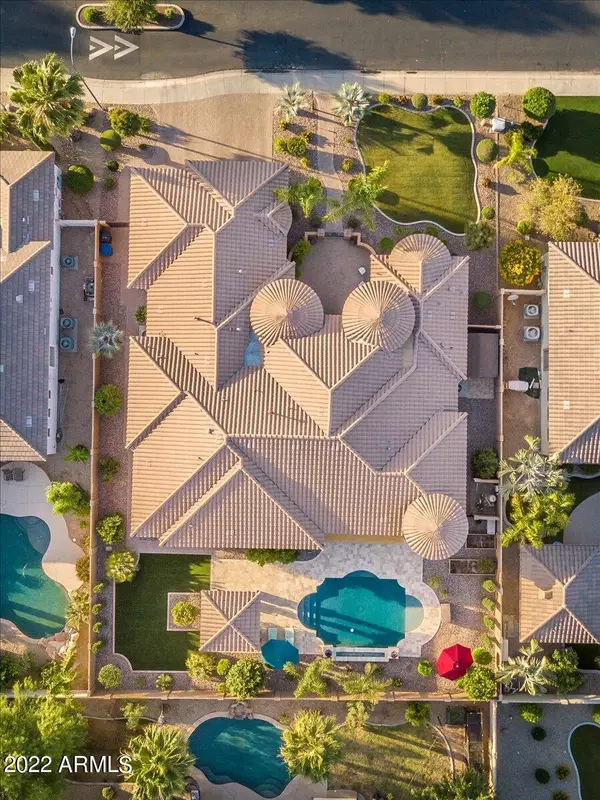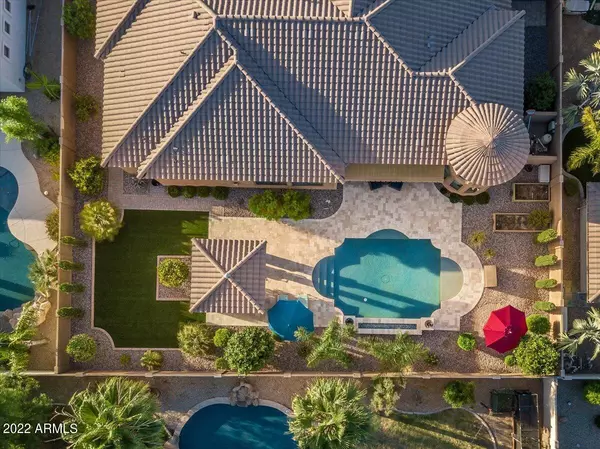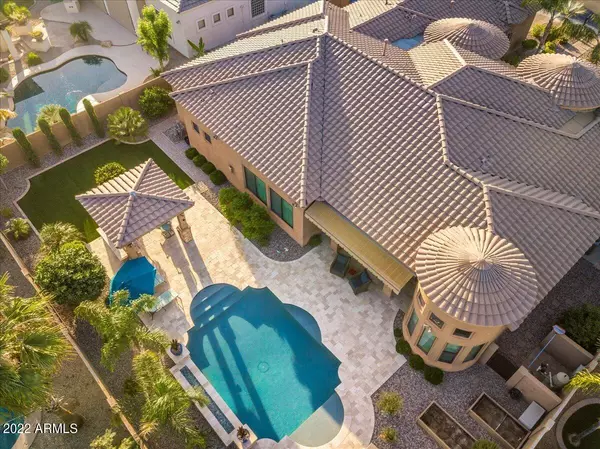$1,356,000
$1,399,000
3.1%For more information regarding the value of a property, please contact us for a free consultation.
893 E COCONINO Place Chandler, AZ 85249
5 Beds
3.5 Baths
3,922 SqFt
Key Details
Sold Price $1,356,000
Property Type Single Family Home
Sub Type Single Family Residence
Listing Status Sold
Purchase Type For Sale
Square Footage 3,922 sqft
Price per Sqft $345
Subdivision Estates At Mcqueen
MLS Listing ID 6402937
Sold Date 06/28/22
Style Santa Barbara/Tuscan
Bedrooms 5
HOA Fees $135/mo
HOA Y/N Yes
Year Built 2014
Annual Tax Amount $5,341
Tax Year 2021
Lot Size 0.314 Acres
Acres 0.31
Property Sub-Type Single Family Residence
Source Arizona Regional Multiple Listing Service (ARMLS)
Property Description
Stunning Picasso custom home in highly sought after private, gated community of Estates at McQueen. This highly upgraded 5 Bed, 3.5 Bath home is meticulous and features designer touches throughout. Elegant chef's kitchen boasts stainless steel appliances, built in refrigerator and overlooks expansive open concept great room. Spacious master suite features room for separate office or sitting area and an amazing spa like bathroom. You'll love relaxing poolside in the gorgeous resort style backyard or BBQ'ing under the outdoor ramada! Close proximity to exploding Price corridor, that is home to Intel, eBay, Paypal, Orbital, Northrup Gruman (& more!) & easy access to I-10, Loop 202 & Loop 101! See 5 page Feature List for all features & upgrades!
Location
State AZ
County Maricopa
Community Estates At Mcqueen
Area Maricopa
Direction South on McQueen; West on Kaibab; Through Gates; South Monte; West on Coconino. House is on the left hand side
Rooms
Other Rooms Family Room
Master Bedroom Split
Den/Bedroom Plus 5
Separate Den/Office N
Interior
Interior Features High Speed Internet, Granite Counters, Double Vanity, Breakfast Bar, 9+ Flat Ceilings, Central Vacuum, Soft Water Loop, Wet Bar, Kitchen Island, Pantry, Full Bth Master Bdrm, Separate Shwr & Tub, Tub with Jets
Heating Electric
Cooling Central Air, Ceiling Fan(s), Other, Programmable Thmstat
Flooring Carpet, Stone
Fireplaces Type 1 Fireplace, Family Room, Gas
Fireplace Yes
Window Features Low-Emissivity Windows,Dual Pane,ENERGY STAR Qualified Windows,Tinted Windows
Appliance Gas Cooktop, Water Purifier
SPA None
Exterior
Exterior Feature Private Yard, Built-in Barbecue
Parking Features Garage Door Opener, Extended Length Garage, Direct Access, Attch'd Gar Cabinets, Separate Strge Area
Garage Spaces 3.0
Garage Description 3.0
Fence Block
Pool Play Pool, Variable Speed Pump, Private
Community Features Gated, Playground
Utilities Available SRP
Roof Type Tile
Accessibility Bath Lever Faucets
Porch Covered Patio(s), Patio
Total Parking Spaces 3
Private Pool No
Building
Lot Description Sprinklers In Rear, Sprinklers In Front, Gravel/Stone Front, Gravel/Stone Back, Grass Front, Grass Back, Auto Timer H2O Front, Auto Timer H2O Back
Story 1
Builder Name PICASSO HOMES
Sewer Sewer in & Cnctd, Public Sewer
Water City Water
Architectural Style Santa Barbara/Tuscan
Structure Type Private Yard,Built-in Barbecue
New Construction No
Schools
Elementary Schools Ira A. Fulton Elementary
Middle Schools Santan Junior High School
High Schools Hamilton High School
School District Chandler Unified District
Others
HOA Name ESTATES AT MCQUEEN
HOA Fee Include Maintenance Grounds
Senior Community No
Tax ID 303-46-619
Ownership Fee Simple
Acceptable Financing Cash, Conventional, FHA, VA Loan
Horse Property N
Disclosures Seller Discl Avail
Possession Close Of Escrow
Listing Terms Cash, Conventional, FHA, VA Loan
Financing Cash
Read Less
Want to know what your home might be worth? Contact us for a FREE valuation!

Our team is ready to help you sell your home for the highest possible price ASAP

Copyright 2025 Arizona Regional Multiple Listing Service, Inc. All rights reserved.
Bought with Call Realty, Inc


