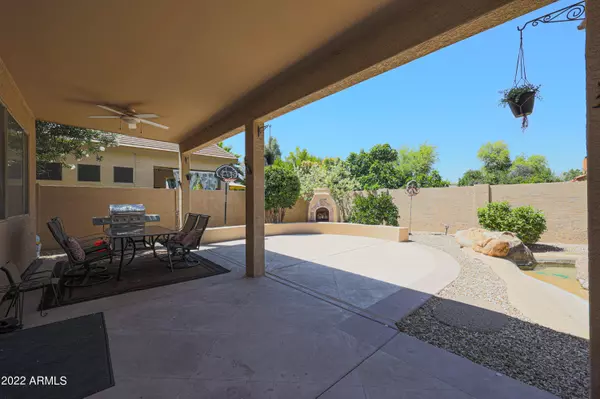$775,000
$769,000
0.8%For more information regarding the value of a property, please contact us for a free consultation.
2920 E SAN TAN Street Chandler, AZ 85225
4 Beds
3 Baths
3,097 SqFt
Key Details
Sold Price $775,000
Property Type Single Family Home
Sub Type Single Family Residence
Listing Status Sold
Purchase Type For Sale
Square Footage 3,097 sqft
Price per Sqft $250
Subdivision Dobson Place
MLS Listing ID 6392865
Sold Date 06/24/22
Bedrooms 4
HOA Fees $50/qua
HOA Y/N Yes
Year Built 1999
Annual Tax Amount $2,562
Tax Year 2021
Lot Size 6,639 Sqft
Acres 0.15
Property Sub-Type Single Family Residence
Source Arizona Regional Multiple Listing Service (ARMLS)
Property Description
Beautiful remodeled two story home with a gorgeous pool and outdoor fireplace! This home features a fully remodeled kitchen with quartz countertops, stunning white cabinets, huge center island and SS appliances. The newly remodeled bathrooms have quartz countertops, tile surrounds all the way to the ceiling along with high end bath fixtures. The entire house has new floorings with mix of tile and waterproof laminate. The remodeled front landscape has beautiful and low maintenance flower shrubs and trees along with artificial turf for wonderful curb appeal.
Within walking distance from highly rated CTA liberty elementary and to the school bus stop to several CUSD middle and high schools. Just minutes from downtown Chandler and Gilbert and all it has to offer.
Location
State AZ
County Maricopa
Community Dobson Place
Area Maricopa
Direction S ON GILBERT PAST RAY, RIGHT ON OAKLAND, RIGHT ON BELL, RIGHT ON SAN TAN TO 2920
Rooms
Other Rooms Family Room, BonusGame Room
Master Bedroom Split
Den/Bedroom Plus 5
Separate Den/Office N
Interior
Interior Features High Speed Internet, Upstairs, Eat-in Kitchen, Breakfast Bar, Soft Water Loop, Vaulted Ceiling(s), Kitchen Island, Pantry, Full Bth Master Bdrm
Heating Electric
Cooling Central Air, Ceiling Fan(s)
Flooring Laminate, Tile
Fireplaces Type Fire Pit, Exterior Fireplace
Fireplace Yes
Window Features Solar Screens,Dual Pane
SPA None
Laundry Wshr/Dry HookUp Only
Exterior
Parking Features Garage Door Opener
Garage Spaces 3.0
Carport Spaces 3
Garage Description 3.0
Fence Block
Pool Fenced, Private
Utilities Available SRP
Roof Type Tile
Porch Covered Patio(s)
Total Parking Spaces 3
Private Pool No
Building
Lot Description Sprinklers In Rear, Synthetic Grass Frnt
Story 2
Builder Name ENGLE HOMES
Sewer Public Sewer
Water City Water
New Construction No
Schools
Elementary Schools Chandler Traditional Academy - Liberty Campus
Middle Schools Willis Junior High School
High Schools Perry High School
School District Chandler Unified District
Others
HOA Name Renaissance Comm
HOA Fee Include Maintenance Grounds
Senior Community No
Tax ID 302-83-850
Ownership Fee Simple
Acceptable Financing Cash, Conventional, FHA, VA Loan
Horse Property N
Disclosures Agency Discl Req, Seller Discl Avail
Possession Close Of Escrow
Listing Terms Cash, Conventional, FHA, VA Loan
Financing Conventional
Read Less
Want to know what your home might be worth? Contact us for a FREE valuation!

Our team is ready to help you sell your home for the highest possible price ASAP

Copyright 2025 Arizona Regional Multiple Listing Service, Inc. All rights reserved.
Bought with eXp Realty






