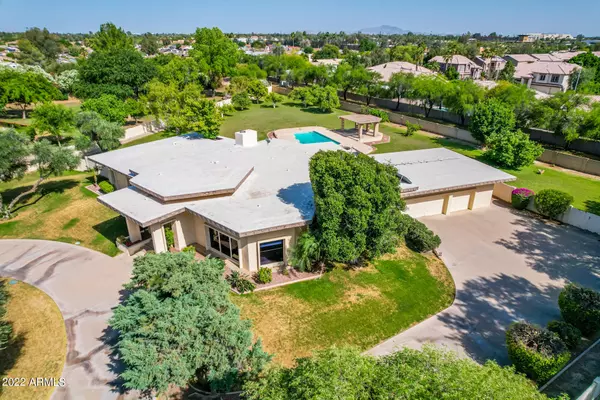$1,000,000
$1,220,000
18.0%For more information regarding the value of a property, please contact us for a free consultation.
11 N BULLMOOSE Circle Chandler, AZ 85224
3 Beds
2.5 Baths
4,053 SqFt
Key Details
Sold Price $1,000,000
Property Type Single Family Home
Sub Type Single Family Residence
Listing Status Sold
Purchase Type For Sale
Square Footage 4,053 sqft
Price per Sqft $246
Subdivision Homestead Replat
MLS Listing ID 6389274
Sold Date 06/24/22
Bedrooms 3
HOA Fees $58/ann
HOA Y/N Yes
Year Built 1975
Annual Tax Amount $6,211
Tax Year 2021
Lot Size 1.457 Acres
Acres 1.46
Property Sub-Type Single Family Residence
Source Arizona Regional Multiple Listing Service (ARMLS)
Property Description
Relish this single level custom home nestled within Chandler's coveted Homestead community. Mature landscaping, spacious living and abundant storage throughout. Foyer entry flaunts original Terrazzo flooring, dining room overlooks a grand formal living room with natural light. Master bedroom has dual walk-in closets & private courtyard. Backyard includes pool, covered patio & a blank canvas for your own design on a 1.45 acre lot. Don't miss out on this rare & unique opportunity to use your creative flair & vision! First time on the market & Builder's personal residence. Minutes from park, 101 & 202 freeways. Close to hospital, Chandler Mall & Downtown. See remarks & docs tab for more info.
Location
State AZ
County Maricopa
Community Homestead Replat
Area Maricopa
Direction South on Dobson, R on Galveston, L on Bullmoose, keep straight and curve to the L. Home is in the right corner.
Rooms
Other Rooms Family Room
Den/Bedroom Plus 3
Separate Den/Office N
Interior
Interior Features High Speed Internet, Double Vanity, Eat-in Kitchen, 9+ Flat Ceilings, Central Vacuum, Soft Water Loop, Wet Bar, Full Bth Master Bdrm, Separate Shwr & Tub
Heating Electric
Cooling Central Air, Programmable Thmstat
Flooring Other, Carpet, Laminate, Tile
Fireplaces Type 1 Fireplace, Family Room
Fireplace Yes
Window Features Dual Pane
Appliance Electric Cooktop
SPA Private
Exterior
Exterior Feature Storage, Built-in Barbecue
Parking Features RV Gate, Garage Door Opener, Direct Access, Circular Driveway, Attch'd Gar Cabinets, Separate Strge Area
Garage Spaces 3.0
Garage Description 3.0
Fence Block
Pool Diving Pool, Private
Landscape Description Irrigation Back
Utilities Available SRP
Roof Type Foam
Accessibility Bath Grab Bars
Porch Covered Patio(s), Patio
Total Parking Spaces 3
Private Pool No
Building
Lot Description Sprinklers In Rear, Sprinklers In Front, Grass Front, Grass Back, Auto Timer H2O Front, Auto Timer H2O Back, Irrigation Back
Story 1
Builder Name TIBSHRAENY CONSTRUCTION
Sewer Public Sewer
Water City Water
Structure Type Storage,Built-in Barbecue
New Construction No
Schools
Elementary Schools Pomeroy Elementary School
Middle Schools John M Andersen Jr High School
High Schools Chandler High School
School District Chandler Unified District
Others
HOA Name Homestead
HOA Fee Include Maintenance Grounds
Senior Community No
Tax ID 302-47-024
Ownership Fee Simple
Acceptable Financing Cash, Conventional
Horse Property N
Disclosures Agency Discl Req, Seller Discl Avail
Possession By Agreement
Listing Terms Cash, Conventional
Financing Cash to Loan
Read Less
Want to know what your home might be worth? Contact us for a FREE valuation!

Our team is ready to help you sell your home for the highest possible price ASAP

Copyright 2025 Arizona Regional Multiple Listing Service, Inc. All rights reserved.
Bought with RE/MAX Professionals






