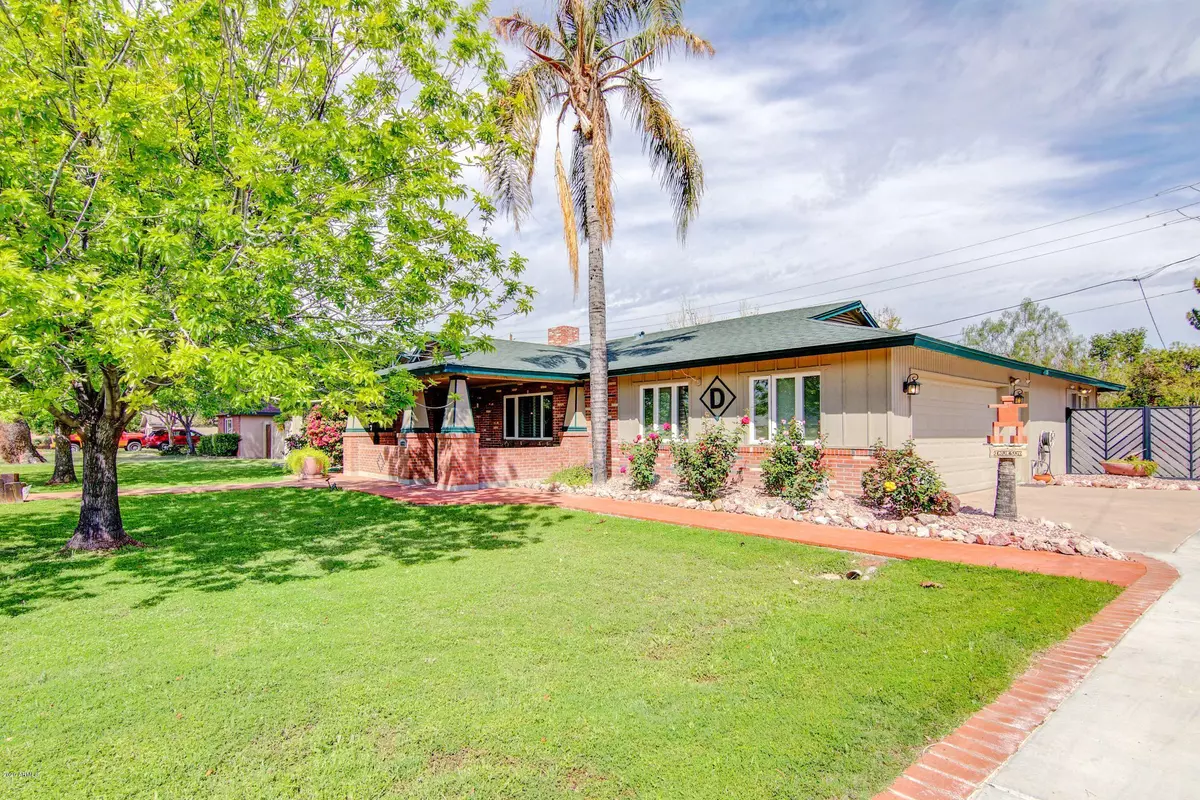$585,000
$585,000
For more information regarding the value of a property, please contact us for a free consultation.
1832 E CLAREMONT Street Phoenix, AZ 85016
3 Beds
3 Baths
2,210 SqFt
Key Details
Sold Price $585,000
Property Type Single Family Home
Sub Type Single Family Residence
Listing Status Sold
Purchase Type For Sale
Square Footage 2,210 sqft
Price per Sqft $264
Subdivision Crown Heights
MLS Listing ID 6057957
Sold Date 06/09/20
Style Ranch
Bedrooms 3
HOA Y/N No
Year Built 1960
Annual Tax Amount $3,418
Tax Year 2019
Lot Size 0.377 Acres
Acres 0.38
Property Sub-Type Single Family Residence
Source Arizona Regional Multiple Listing Service (ARMLS)
Property Description
Wow, this is it. Rare to the Market,.Incredibly improved and maintained property. 16,000 plus sqft flood irrigated lot with mature beautiful trees, side entry garage offers gorgeous curb appeal. Updated Kitchen with granite and raised panel cabinets flow nicely to one of the most inviting back yards imaginable. Cozy covered patio and large true red brick BBQ area. Side entry garage is also accompanied by 2 ROOM WORKSHOP/HOBY ROOMS, SEPARATE A/C AND BATHROOM. Side yard pool is separated from the front drive with a magnificent custom metal composite board fence/gate. Master bedroom has french doors that open to side yard private brick setting area. Newer roof, New A/C unit this property is rare.
Claremont is a hidden gem street that has very little traffic.
Location
State AZ
County Maricopa
Community Crown Heights
Area Maricopa
Direction FROM BETHANY HOME ROAD AND 18TH ST, HEAD NORTH TO CLAREMONT ST, EAST TO PROPERTY
Rooms
Other Rooms Separate Workshop
Den/Bedroom Plus 4
Separate Den/Office Y
Interior
Interior Features Granite Counters, Breakfast Bar, Pantry, 3/4 Bath Master Bdrm
Heating Natural Gas
Cooling Central Air
Flooring Tile, Wood
Fireplaces Type 1 Fireplace, Gas
Fireplace Yes
Window Features Low-Emissivity Windows,Dual Pane
Appliance Electric Cooktop
SPA None
Exterior
Exterior Feature Storage, Built-in Barbecue
Parking Features Garage Door Opener, Side Vehicle Entry
Garage Spaces 2.0
Garage Description 2.0
Fence Other, Block
Landscape Description Irrigation Back, Flood Irrigation, Irrigation Front
Utilities Available SRP
Roof Type Composition
Porch Covered Patio(s)
Total Parking Spaces 2
Private Pool Yes
Building
Lot Description Alley, Irrigation Front, Irrigation Back, Flood Irrigation
Story 1
Builder Name Unknown
Sewer Sewer in & Cnctd, Public Sewer
Water City Water
Architectural Style Ranch
Structure Type Storage,Built-in Barbecue
New Construction No
Schools
Elementary Schools Madison Heights Elementary School
Middle Schools Madison #1 Middle School
High Schools North High School
School District Phoenix Union High School District
Others
HOA Fee Include No Fees
Senior Community No
Tax ID 164-38-015
Ownership Fee Simple
Acceptable Financing Cash, Conventional, VA Loan
Horse Property N
Disclosures Agency Discl Req, Seller Discl Avail
Possession Close Of Escrow
Listing Terms Cash, Conventional, VA Loan
Financing Conventional
Read Less
Want to know what your home might be worth? Contact us for a FREE valuation!

Our team is ready to help you sell your home for the highest possible price ASAP

Copyright 2025 Arizona Regional Multiple Listing Service, Inc. All rights reserved.
Bought with Schreck & Associates Realty






