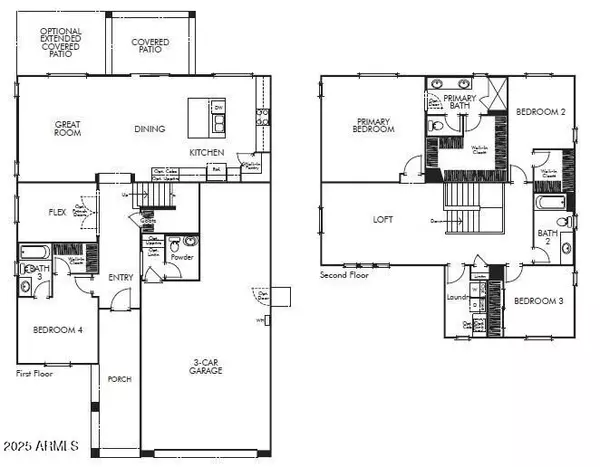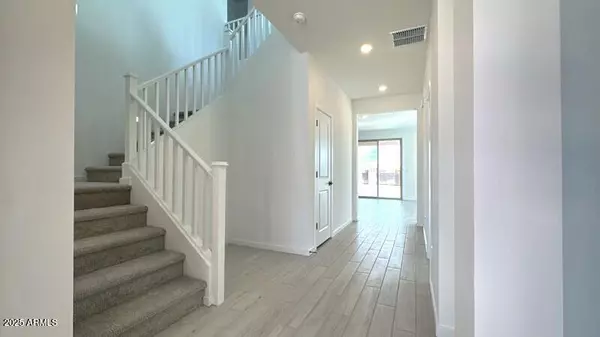
20643 N 226TH Drive Surprise, AZ 85387
4 Beds
3 Baths
2,511 SqFt
Open House
Sun Nov 23, 10:00am - 2:00pm
Sat Nov 22, 11:00am - 3:00pm
UPDATED:
Key Details
Property Type Single Family Home
Sub Type Single Family Residence
Listing Status Active
Purchase Type For Sale
Square Footage 2,511 sqft
Price per Sqft $195
Subdivision Mesquite Mountain Ranch Phase 1
MLS Listing ID 6950334
Bedrooms 4
HOA Fees $107/mo
HOA Y/N Yes
Year Built 2025
Annual Tax Amount $21
Tax Year 2025
Lot Size 6,832 Sqft
Acres 0.16
Property Sub-Type Single Family Residence
Source Arizona Regional Multiple Listing Service (ARMLS)
Property Description
Location
State AZ
County Maricopa
Community Mesquite Mountain Ranch Phase 1
Area Maricopa
Direction Go West on Bell Rd which turns into Sun Valley Parkway. Turn right on 227th Ave, turn right on West Runion Dr, turn left on 225th Ln, left on Mohawk Ln, right on 226th Ln, right on Irma, left on 226th Dr home on the right.
Rooms
Other Rooms Loft, Great Room
Master Bedroom Split
Den/Bedroom Plus 6
Separate Den/Office Y
Interior
Interior Features High Speed Internet, Smart Home, Double Vanity, Upstairs, Eat-in Kitchen, 9+ Flat Ceilings, Kitchen Island, 3/4 Bath Master Bdrm
Heating ENERGY STAR Qualified Equipment, Natural Gas
Cooling Central Air, ENERGY STAR Qualified Equipment, Programmable Thmstat
Flooring Carpet, Tile
Fireplace No
Window Features Low-Emissivity Windows,Dual Pane,ENERGY STAR Qualified Windows,Tinted Windows,Vinyl Frame
SPA None
Laundry Engy Star (See Rmks)
Exterior
Parking Features Tandem Garage
Garage Spaces 3.0
Garage Description 3.0
Fence Block
Community Features Pickleball, Playground, Biking/Walking Path
Utilities Available APS
View Mountain(s)
Roof Type Tile,Concrete
Porch Covered Patio(s)
Total Parking Spaces 3
Private Pool No
Building
Lot Description Borders Common Area, East/West Exposure, Sprinklers In Front, Desert Front, Cul-De-Sac, Dirt Back, Auto Timer H2O Front
Story 2
Builder Name New Home Co.
Sewer Public Sewer
Water City Water
New Construction No
Schools
Elementary Schools Festival Foothills Elementary School
Middle Schools Vulture Peak Middle School
High Schools Wickenburg High School
School District Wickenburg Unified District
Others
HOA Name Frontera HOA
HOA Fee Include Maintenance Grounds
Senior Community No
Tax ID 503-65-321
Ownership Fee Simple
Acceptable Financing Cash, Conventional, 1031 Exchange, FHA, VA Loan
Horse Property N
Disclosures Seller Discl Avail
Possession Close Of Escrow
Listing Terms Cash, Conventional, 1031 Exchange, FHA, VA Loan
Virtual Tour https://my.matterport.com/show/?m=DwbPz2VKs5Y&brand=0

Copyright 2025 Arizona Regional Multiple Listing Service, Inc. All rights reserved.






