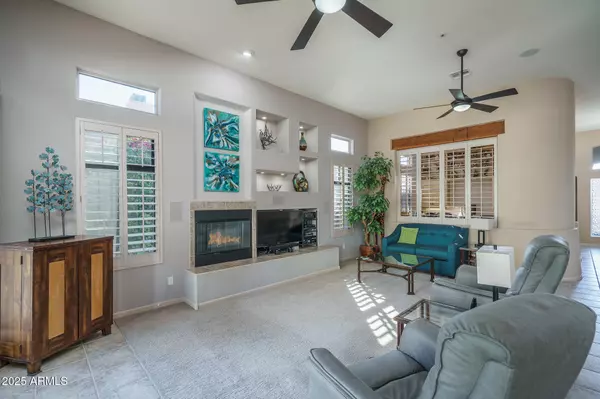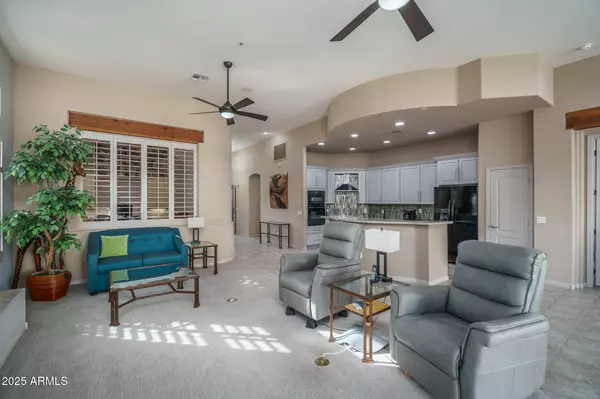
8218 E MOUNTAIN SPRING Road Scottsdale, AZ 85255
2 Beds
2.5 Baths
2,243 SqFt
UPDATED:
Key Details
Property Type Single Family Home
Sub Type Single Family Residence
Listing Status Active
Purchase Type For Sale
Square Footage 2,243 sqft
Price per Sqft $445
Subdivision Grayhawk Parcel 3E North
MLS Listing ID 6948831
Bedrooms 2
HOA Fees $2,886/ann
HOA Y/N Yes
Year Built 1997
Annual Tax Amount $4,410
Tax Year 2024
Lot Size 6,669 Sqft
Acres 0.15
Property Sub-Type Single Family Residence
Source Arizona Regional Multiple Listing Service (ARMLS)
Property Description
Location
State AZ
County Maricopa
Community Grayhawk Parcel 3E North
Area Maricopa
Direction Northeast on Thompson Peak Parkway, Right onto Grayhawk Dr., Right on Mountain Spring Rd. to home on the Right. Guard gated.
Rooms
Other Rooms Great Room
Master Bedroom Split
Den/Bedroom Plus 3
Separate Den/Office Y
Interior
Interior Features High Speed Internet, Double Vanity, Breakfast Bar, 9+ Flat Ceilings, No Interior Steps, Kitchen Island, Pantry, 2 Master Baths, Full Bth Master Bdrm, Separate Shwr & Tub
Heating Natural Gas
Cooling Central Air, Ceiling Fan(s)
Flooring Carpet, Vinyl, Tile
Fireplaces Type Exterior Fireplace, Family Room, Gas
Fireplace Yes
Window Features Solar Screens
Appliance Electric Cooktop, Water Purifier
SPA None
Exterior
Exterior Feature Built-in Barbecue
Parking Features Garage Door Opener, Extended Length Garage, Direct Access
Garage Spaces 2.0
Garage Description 2.0
Fence Block, Wrought Iron
Community Features Golf, Gated, Community Spa, Community Spa Htd, Guarded Entry, Tennis Court(s), Biking/Walking Path
Utilities Available APS
Roof Type Tile
Porch Covered Patio(s), Patio
Total Parking Spaces 2
Private Pool No
Building
Lot Description Adjacent to Wash, Sprinklers In Rear, Sprinklers In Front, Desert Back, Desert Front, Auto Timer H2O Front, Auto Timer H2O Back
Story 1
Builder Name Crown Point Homes
Sewer Public Sewer
Water City Water
Structure Type Built-in Barbecue
New Construction No
Schools
Elementary Schools Grayhawk Elementary School
Middle Schools Explorer Middle School
High Schools Pinnacle High School
School District Paradise Valley Unified District
Others
HOA Name Crown Point
HOA Fee Include Maintenance Grounds
Senior Community No
Tax ID 212-31-833
Ownership Fee Simple
Acceptable Financing Cash, Conventional, 1031 Exchange, FHA, VA Loan
Horse Property N
Disclosures Agency Discl Req, Seller Discl Avail
Possession Close Of Escrow, By Agreement
Listing Terms Cash, Conventional, 1031 Exchange, FHA, VA Loan
Virtual Tour https://www.tourfactory.com/idxr3230390

Copyright 2025 Arizona Regional Multiple Listing Service, Inc. All rights reserved.






