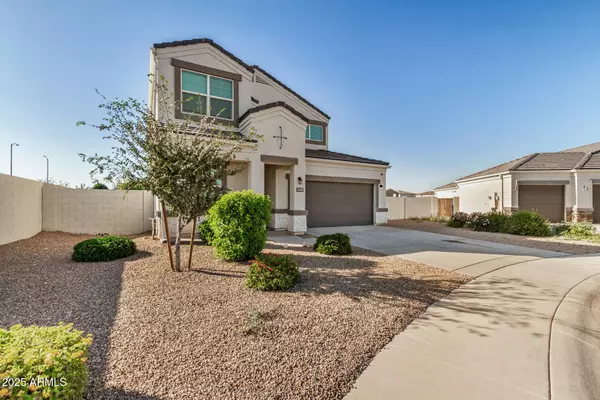
10428 S 54TH Lane Laveen, AZ 85339
5 Beds
3 Baths
2,560 SqFt
UPDATED:
Key Details
Property Type Single Family Home
Sub Type Single Family Residence
Listing Status Active
Purchase Type For Sale
Square Footage 2,560 sqft
Price per Sqft $201
Subdivision Tierra Montana Phase 1 Parcels 1A And 1B
MLS Listing ID 6945966
Style Contemporary
Bedrooms 5
HOA Fees $126/mo
HOA Y/N Yes
Year Built 2021
Annual Tax Amount $3,489
Tax Year 2024
Lot Size 7,756 Sqft
Acres 0.18
Property Sub-Type Single Family Residence
Source Arizona Regional Multiple Listing Service (ARMLS)
Property Description
Location
State AZ
County Maricopa
Community Tierra Montana Phase 1 Parcels 1A And 1B
Area Maricopa
Direction Head N on 55th Ave Turn right onto W Western Star Blvd Turn left onto S 54th Ln Home is on the left
Rooms
Other Rooms Loft, Great Room
Master Bedroom Downstairs
Den/Bedroom Plus 7
Separate Den/Office Y
Interior
Interior Features High Speed Internet, Granite Counters, Double Vanity, Master Downstairs, Eat-in Kitchen, Breakfast Bar, 9+ Flat Ceilings, Kitchen Island, Full Bth Master Bdrm
Heating Natural Gas
Cooling Central Air
Flooring Carpet, Tile
Fireplace No
Window Features Dual Pane
SPA None
Laundry Wshr/Dry HookUp Only
Exterior
Parking Features RV Gate, Garage Door Opener, Direct Access
Garage Spaces 2.0
Garage Description 2.0
Fence Block
Community Features Playground, Biking/Walking Path
Utilities Available SRP
Roof Type Composition
Porch Covered Patio(s)
Total Parking Spaces 2
Private Pool No
Building
Lot Description Corner Lot, Gravel/Stone Front, Gravel/Stone Back
Story 1
Builder Name D R HORTON INC
Sewer Public Sewer
Water City Water
Architectural Style Contemporary
New Construction No
Schools
Elementary Schools Estrella Foothills Global Academy
Middle Schools Estrella Foothills Global Academy
High Schools Betty Fairfax High School
School District Phoenix Union High School District
Others
HOA Name Prior Ridge Homeowne
HOA Fee Include Maintenance Grounds,Street Maint
Senior Community No
Tax ID 300-06-210
Ownership Fee Simple
Acceptable Financing Cash, Conventional, FHA, VA Loan
Horse Property N
Disclosures Seller Discl Avail
Possession Close Of Escrow, By Agreement
Listing Terms Cash, Conventional, FHA, VA Loan

Copyright 2025 Arizona Regional Multiple Listing Service, Inc. All rights reserved.






