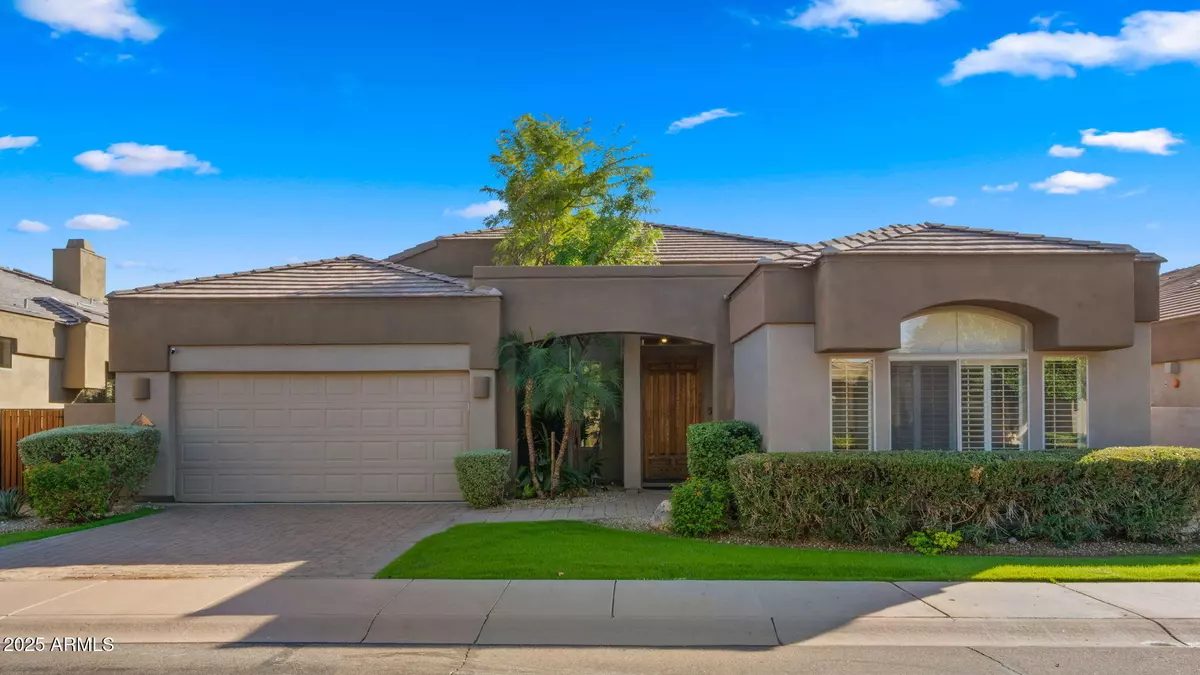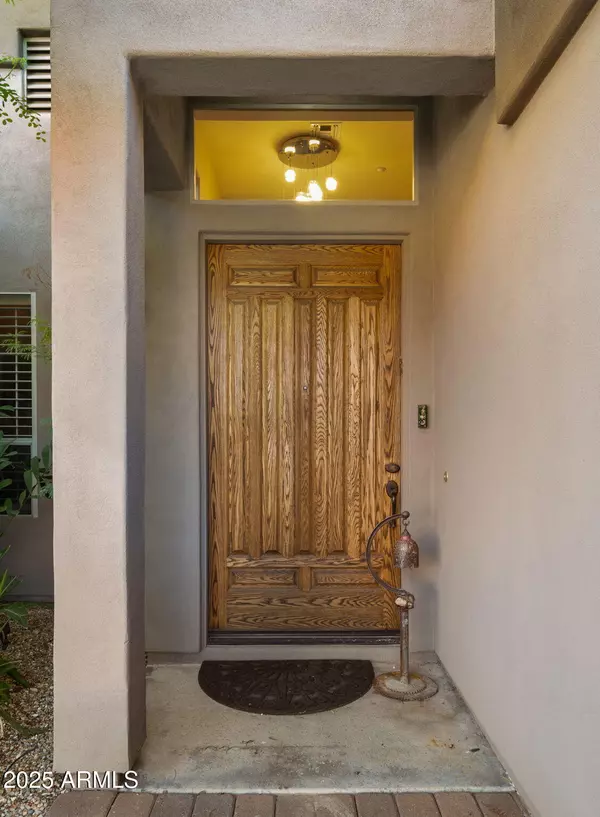
8673 E KRAIL Street Scottsdale, AZ 85250
3 Beds
3.5 Baths
2,820 SqFt
UPDATED:
Key Details
Property Type Single Family Home
Sub Type Single Family Residence
Listing Status Active
Purchase Type For Sale
Square Footage 2,820 sqft
Price per Sqft $488
Subdivision Scottsdale Links Estates
MLS Listing ID 6938478
Style Contemporary
Bedrooms 3
HOA Fees $225/mo
HOA Y/N Yes
Year Built 2002
Annual Tax Amount $4,421
Tax Year 2024
Lot Size 6,000 Sqft
Acres 0.14
Property Sub-Type Single Family Residence
Source Arizona Regional Multiple Listing Service (ARMLS)
Property Description
The grand master bedroom has prewire for surround sound & encompasses a beautifully upgraded en-suite bath, complete with a tiled walk-in shower and garden tub, an over height vanity w/double sinks, vanity area & granite countertops, linen closet, separate toilet room w/bidet and massive walk-in closet! Boasting a feeling of both comfort and functionality, additional features of this home include 2 spacious secondary bedrooms with full en-suite baths, an oversized office ready den, a half bath w/travertine on walls & vanity w/granite countertop, a sizeable laundry room w/cabinets & sink, plantation shutters in all bedrooms and den, remote controlled shades for small upper windows in great room, custom drapes in great room and breakfast area, both a/cs replaced in last 3 years, garage has built-in garage cabinets, overhead storage, epoxy finish on garage floor & Tesla charger, new wood look tile flooring in all bedrooms, oversized/over height front door, upgraded baseboards, Nest thermostat, photo operated security system uefi, indoor security camera w/2k resolution, driveway w/pavers and a beautifully maintained gated community! This LOCATION cannot be beat! Close to shopping, restaurants, entertainment & the 101 freeway access makes it easy for you to access & enjoy many conveniences! This home has been meticulously maintained and is ready for its new owner!
Location
State AZ
County Maricopa
Community Scottsdale Links Estates
Area Maricopa
Direction East on Indian Bend from Hayden to 86th St. South on 86th St. to gate. Go through gate. Turn Left on Krail to home on the South side of St.
Rooms
Other Rooms Great Room
Master Bedroom Split
Den/Bedroom Plus 4
Separate Den/Office Y
Interior
Interior Features High Speed Internet, Granite Counters, Double Vanity, Breakfast Bar, 9+ Flat Ceilings, No Interior Steps, Kitchen Island, Pantry, Bidet, Full Bth Master Bdrm, Separate Shwr & Tub
Heating Electric
Cooling Central Air, Ceiling Fan(s), Programmable Thmstat
Flooring Stone
Fireplaces Type Living Room, Gas
Fireplace Yes
Appliance Electric Cooktop, Built-In Electric Oven
SPA None
Laundry See Remarks
Exterior
Exterior Feature Other, Built-in Barbecue
Parking Features Garage Door Opener, Direct Access, Attch'd Gar Cabinets, Electric Vehicle Charging Station(s)
Garage Spaces 2.0
Garage Description 2.0
Fence Block
Community Features Golf, Gated, Community Spa
Utilities Available APS
Roof Type Tile
Porch Covered Patio(s), Patio
Total Parking Spaces 2
Private Pool No
Building
Lot Description Sprinklers In Rear, Sprinklers In Front, Grass Front, Auto Timer H2O Front, Auto Timer H2O Back
Story 1
Builder Name Odyssey
Sewer Public Sewer
Water City Water
Architectural Style Contemporary
Structure Type Other,Built-in Barbecue
New Construction No
Schools
Elementary Schools Kiva Elementary School
Middle Schools Mohave Middle School
High Schools Saguaro High School
School District Scottsdale Unified District
Others
HOA Name Village @ Scottsdale
HOA Fee Include Maintenance Grounds,Street Maint,Front Yard Maint
Senior Community No
Tax ID 174-09-102
Ownership Fee Simple
Acceptable Financing Cash, Conventional, FHA, VA Loan
Horse Property N
Disclosures Agency Discl Req, Seller Discl Avail
Possession Close Of Escrow
Listing Terms Cash, Conventional, FHA, VA Loan

Copyright 2025 Arizona Regional Multiple Listing Service, Inc. All rights reserved.






