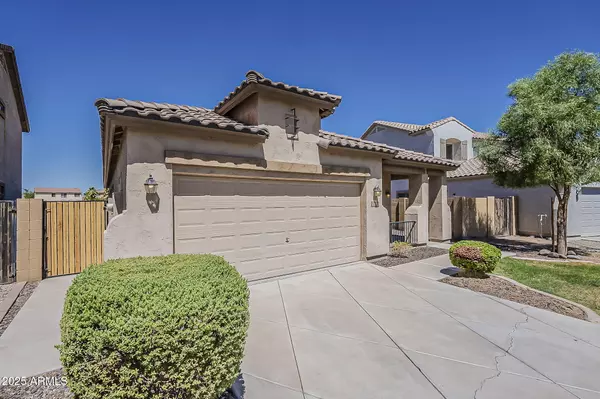6908 S 54TH Lane Laveen, AZ 85339
3 Beds
2 Baths
1,795 SqFt
OPEN HOUSE
Fri Aug 15, 9:00am - 1:00pm
UPDATED:
Key Details
Property Type Single Family Home
Sub Type Single Family Residence
Listing Status Active
Purchase Type For Sale
Square Footage 1,795 sqft
Price per Sqft $225
Subdivision Laveen Crossing Unit 2
MLS Listing ID 6885999
Style Ranch,Territorial/Santa Fe
Bedrooms 3
HOA Fees $84/mo
HOA Y/N Yes
Year Built 2006
Annual Tax Amount $2,309
Tax Year 2024
Lot Size 6,281 Sqft
Acres 0.14
Property Sub-Type Single Family Residence
Source Arizona Regional Multiple Listing Service (ARMLS)
Property Description
Location
State AZ
County Maricopa
Community Laveen Crossing Unit 2
Direction From Loop 202, exit Baseline Rd and head east. Turn right on 55th Ave, right on W Huntington Dr, then left on 54th Ln. Home will be on the right.
Rooms
Den/Bedroom Plus 3
Separate Den/Office N
Interior
Interior Features High Speed Internet, Double Vanity, Eat-in Kitchen, Kitchen Island, Pantry, Full Bth Master Bdrm
Heating Electric
Cooling Central Air
Flooring Carpet, Tile
Fireplaces Type None
Fireplace No
SPA None
Laundry Wshr/Dry HookUp Only
Exterior
Parking Features Garage Door Opener, Direct Access
Garage Spaces 2.0
Garage Description 2.0
Fence Block
Community Features Near Bus Stop, Playground, Biking/Walking Path
Roof Type Tile
Private Pool Yes
Building
Lot Description Desert Front, Gravel/Stone Front, Gravel/Stone Back
Story 1
Builder Name Pulte
Sewer Public Sewer
Water City Water
Architectural Style Ranch, Territorial/Santa Fe
New Construction No
Schools
Elementary Schools Vista Del Sur Accelerated
Middle Schools Laveen Elementary School
High Schools Betty Fairfax High School
School District Phoenix Union High School District
Others
HOA Name Laveen Crossing Mast
HOA Fee Include Maintenance Grounds,Street Maint
Senior Community No
Tax ID 104-88-307
Ownership Fee Simple
Acceptable Financing Cash, Conventional, 1031 Exchange, FHA, VA Loan
Horse Property N
Listing Terms Cash, Conventional, 1031 Exchange, FHA, VA Loan

Copyright 2025 Arizona Regional Multiple Listing Service, Inc. All rights reserved.





